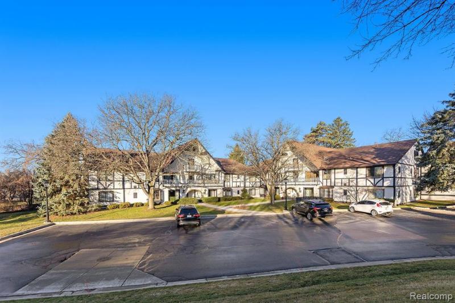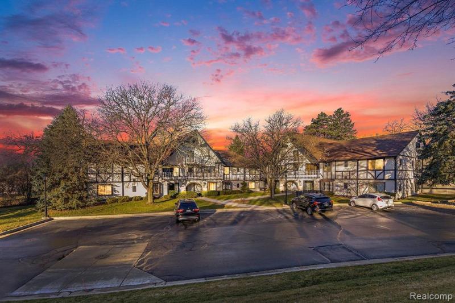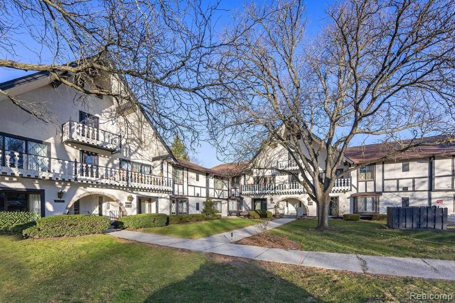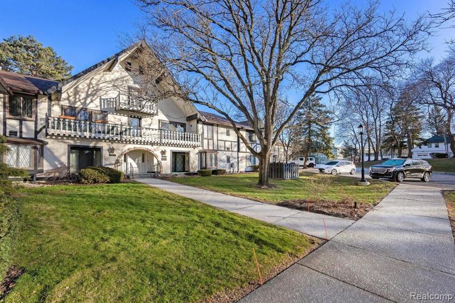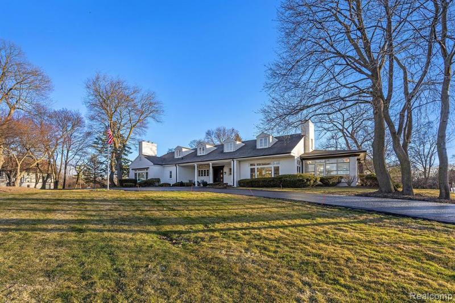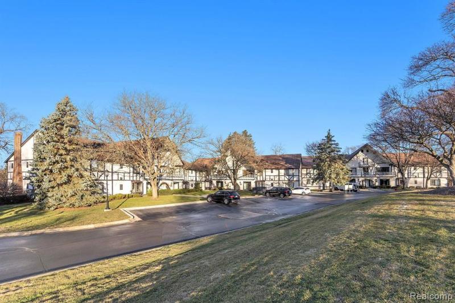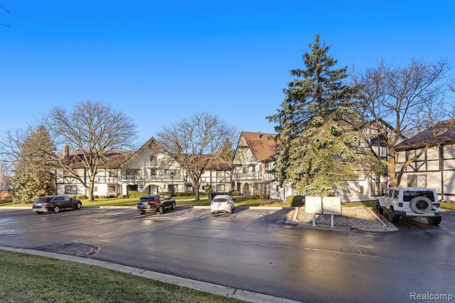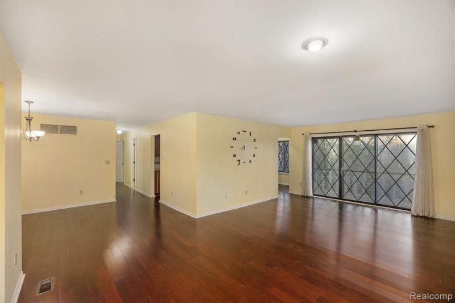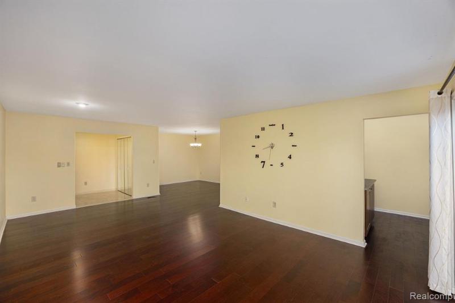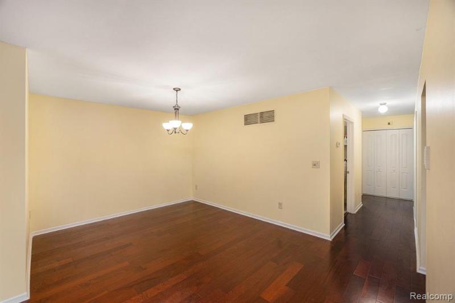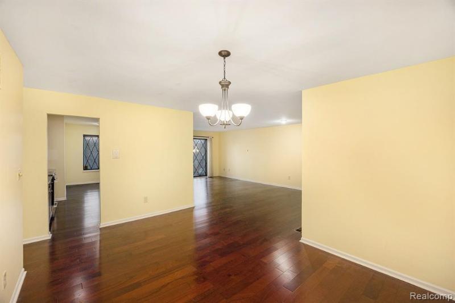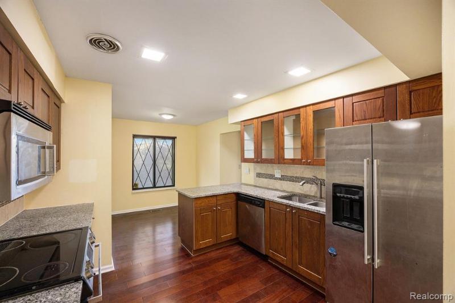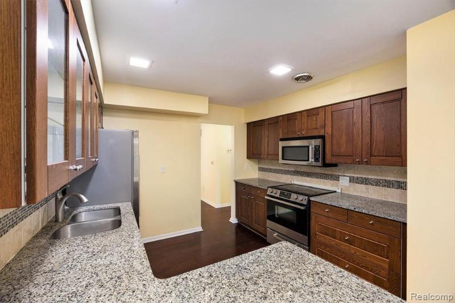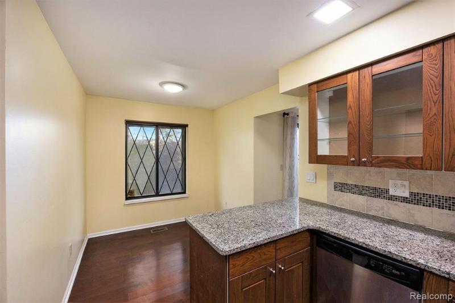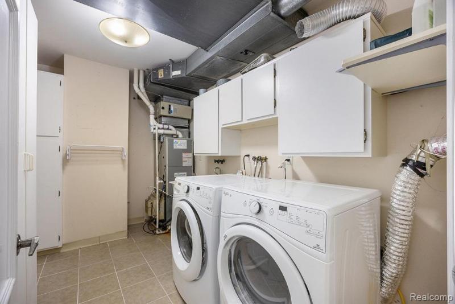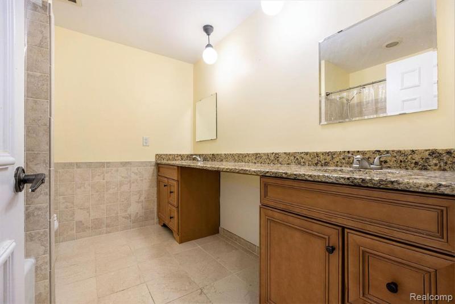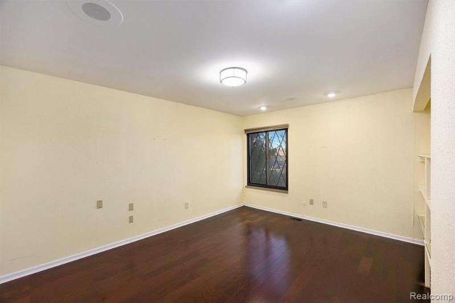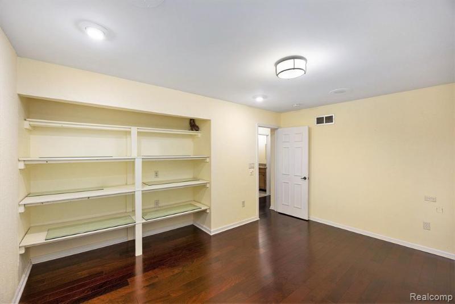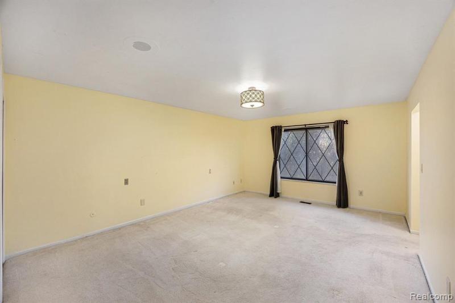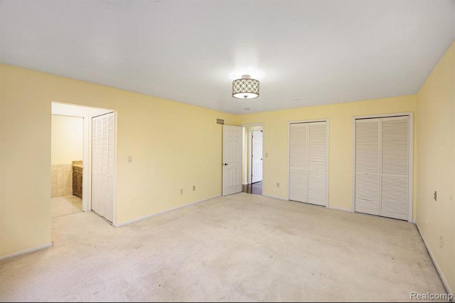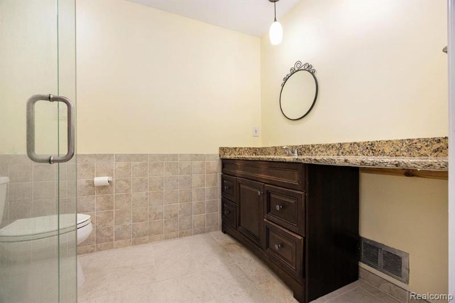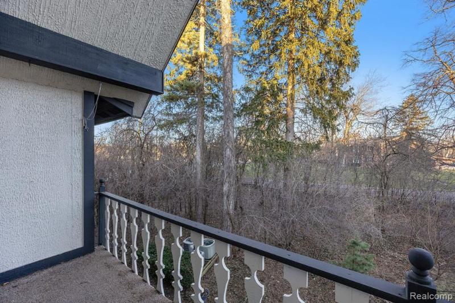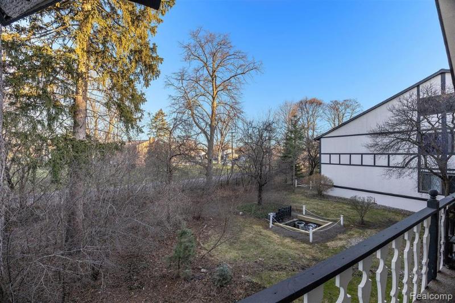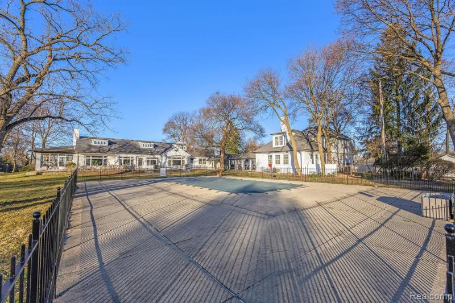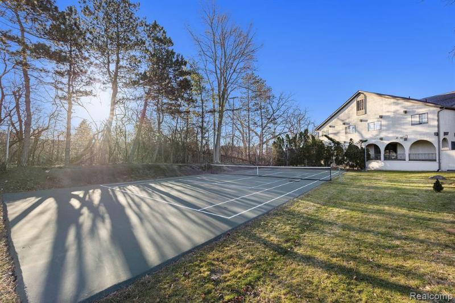For Sale Active
42160 Woodward Ave 81 Map / directions
Bloomfield Hills, MI Learn More About Bloomfield Hills
48304 Market info
- 2 Bedrooms
- 2 Full Bath
- 1,516 SqFt
- MLS# 20240013898
- Photos
- Map
- Satellite
Property Information
- Status
- Active
- Address
- 42160 Woodward Ave 81
- City
- Bloomfield Hills
- Zip
- 48304
- County
- Oakland
- Township
- Bloomfield Twp
- Possession
- At Close
- Price Reduction
- ($10,000) on 04/16/2024
- Property Type
- Condominium
- Listing Date
- 03/14/2024
- Subdivision
- Four Seasons Occpn 251
- Total Finished SqFt
- 1,516
- Above Grade SqFt
- 1,516
- Garage
- 2.0
- Garage Desc.
- Attached
- Water
- Public (Municipal)
- Sewer
- Public Sewer (Sewer-Sanitary)
- Year Built
- 1972
- Architecture
- 1 Story Up
- Home Style
- 1/2 Duplex
Taxes
- Summer Taxes
- $1,163
- Winter Taxes
- $1,146
- Association Fee
- $586
Rooms and Land
- Dining
- 10.00X8.00 2nd Floor
- Kitchen
- 12.00X12.00 2nd Floor
- Bath2
- 0X0 2nd Floor
- Bath3
- 0X0 2nd Floor
- Bedroom2
- 14.00X14.00 2nd Floor
- Bedroom - Primary
- 16.00X14.00 2nd Floor
- Family
- 15.00X14.00 2nd Floor
- Basement
- Common, Unfinished
- Heating
- Forced Air, Natural Gas
Features
- Exterior Materials
- Brick
Mortgage Calculator
Get Pre-Approved
- Market Statistics
- Property History
- Schools Information
- Local Business
| MLS Number | New Status | Previous Status | Activity Date | New List Price | Previous List Price | Sold Price | DOM |
| 20240013898 | Apr 16 2024 9:40PM | $220,000 | $230,000 | 43 | |||
| 20240013898 | Active | Coming Soon | Mar 15 2024 2:14AM | 43 | |||
| 20240013898 | Coming Soon | Mar 14 2024 8:36AM | $230,000 | 43 |
Learn More About This Listing
Contact Customer Care
Mon-Fri 9am-9pm Sat/Sun 9am-7pm
248-304-6700
Listing Broker

Listing Courtesy of
Autocity Realty Llc
(248) 605-5320
Office Address 55 E Long Lake Rd Suite 320
THE ACCURACY OF ALL INFORMATION, REGARDLESS OF SOURCE, IS NOT GUARANTEED OR WARRANTED. ALL INFORMATION SHOULD BE INDEPENDENTLY VERIFIED.
Listings last updated: . Some properties that appear for sale on this web site may subsequently have been sold and may no longer be available.
Our Michigan real estate agents can answer all of your questions about 42160 Woodward Ave 81, Bloomfield Hills MI 48304. Real Estate One, Max Broock Realtors, and J&J Realtors are part of the Real Estate One Family of Companies and dominate the Bloomfield Hills, Michigan real estate market. To sell or buy a home in Bloomfield Hills, Michigan, contact our real estate agents as we know the Bloomfield Hills, Michigan real estate market better than anyone with over 100 years of experience in Bloomfield Hills, Michigan real estate for sale.
The data relating to real estate for sale on this web site appears in part from the IDX programs of our Multiple Listing Services. Real Estate listings held by brokerage firms other than Real Estate One includes the name and address of the listing broker where available.
IDX information is provided exclusively for consumers personal, non-commercial use and may not be used for any purpose other than to identify prospective properties consumers may be interested in purchasing.
 IDX provided courtesy of Realcomp II Ltd. via Real Estate One and Realcomp II Ltd, © 2024 Realcomp II Ltd. Shareholders
IDX provided courtesy of Realcomp II Ltd. via Real Estate One and Realcomp II Ltd, © 2024 Realcomp II Ltd. Shareholders
